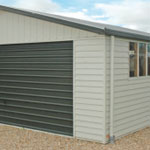You are here: Building Projects \ Garages, Sleep-Outs and Sheds

Residential dwellings often have outbuildings associated with them such as garages, carports, sleep-outs, garden sheds, pergolas and other buildings. Some of these do need a building consent and others are exempt. However, all must meet the building code and the requirements of the Council’s District Plan (e.g. site coverage, height to boundary, setbacks or distance to boundary)
A building consent is required for a garage (car shed). But a carport that is no more than 20 square metres in floor area, does not need a building consent so long as it is on the ground level. Floor area is the area within the structure supporting the roof. A carport is defined as a roofed structure for storing a vehicle that is permanently open on at least one side.
Sleep-outs and Garden Sheds
Schedule 1 of the Building Act 2004 states that a building consent is not required for single-storey detached buildings not exceeding 10 square metres in floor area:
Pergola
A pergola of any size does not need to have a building consent regardless of whether or not it is separate to, or attached to a building. BUT it must not have a roof as if it does it is no longer a pergola. If roofed then it must have a building consent.