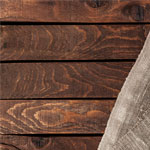You are here: Building Projects \ Decks, Balconies and Verandas

A deck, balcony or veranda must comply with the Building Act 2004 and the New Zealand Building Code. You should contact the Building Unit of your local Council before starting construction work if you are unsure about whether or not a building consent is needed. Before constructing your deck, balcony or veranda, check out the available information about building and maintaining decks online at www.consumer.org.nz, or from your local timber and building supply merchant or their website.
A deck, balcony or veranda must comply with the Building Act 2004 and the New Zealand Building Code. You should contact the Building Unit of your local Council before starting construction work if you are unsure about whether or not a building consent is needed. Before constructing your deck, balcony or veranda, check out the available information about building and maintaining decks online at www.consumer.org.nz, or from your local timber and building supply merchant or their website.
Under Schedule 1 of the Building Act 2004, the following projects do not require a building consent before you begin work:
Even though no building consent is needed in the above projects, their construction must comply with the Building Code to ensure they are safe for people to use. Check out Building Code compliance for the following code clauses:
If the building project does NOT meet the exemption requirements of Schedule 1 of the Building Act 2004, then a building consent will be required. Check out the Decks and Veranda processing checklist section of the MINOR WORKS, for the building code clause items that will be assessed.
Any deck/balcony that is within District Plan setbacks (distance from property boundary) may require Resource Consent and/or neighbors consent. Upper-level decks and balconies may have separation and privacy requirements and are also subject to height in relation to boundaries.
To comply with the Building Code, a balustrade needs to be
All timber in contact with the ground: This needs to be H5 treated (50-year durability requirement of the Building Code). This includes house piles, veranda, and deck posts that are embedded in concrete or posts for carports.
Joist and decking timber: Timbers also need to meet the external durability Building Code requirement (H3.2 treated) as they are exposed to the weather.
For decks and balconies that may serve as the roof to a room below, and are exposed to the weather, a waterproofing coating or membrane on the floor area will be required to seal and waterproof the area. Refer to the building code: Acceptable Solutions, E2/AS1 8.5 Membrane roofs, and decks.
For further information about decks and balconies and verandas, please contact the Building Unit and/or Planning Unit of your local Council.